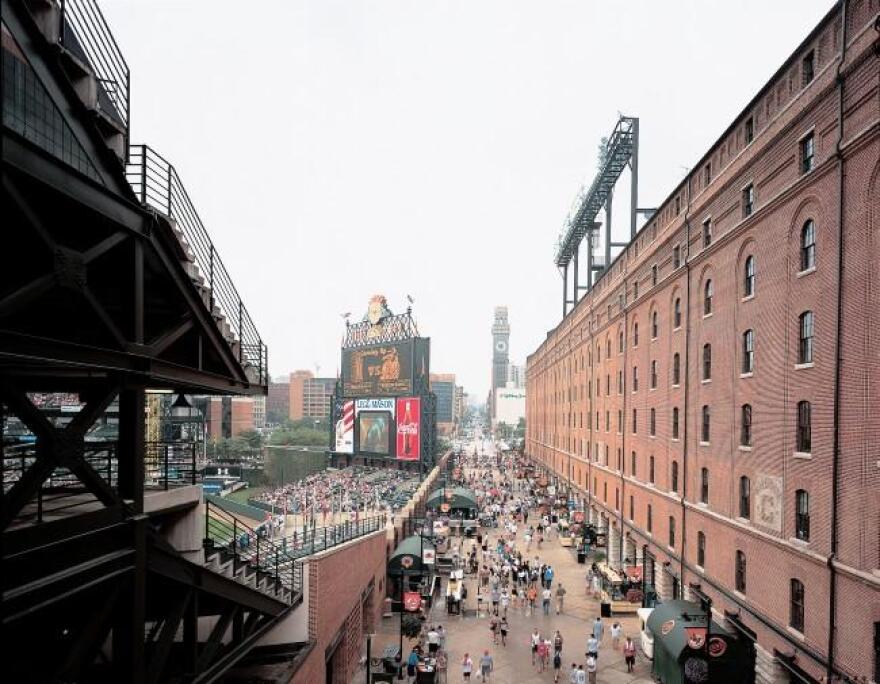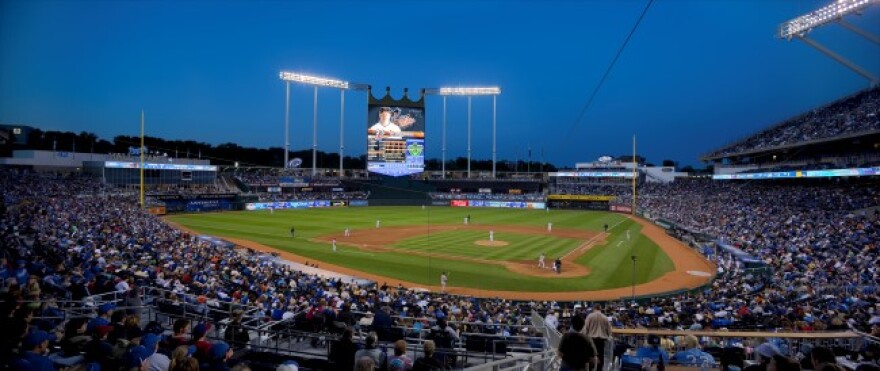The Kansas City Royals and the Baltimore Orioles are very different teams. The Orioles led Major League Baseball this season in home runs, the Royals were last. The Royals were first with stolen bases, and the Orioles were last. But – their ballparks share Kansas City DNA.
"I like to call them ballparks. Stadium, that word to me, it implies monumental images; it applies intimidation," says ballpark designer Joe Spear, a senior principal at the sports architecture firm Populous. "They're designed to be part of the community. They're designed to be on your mind every day."
Kansas City-based Populous had a hand in the renovation or design of the ballparks for all four playoff teams: the Kansas City Royals, the Baltimore Orioles, the San Francisco Giants and the St. Louis Cardinals.
"People have described it as the cathedral of the modern-day culture, or a city's living room. I believe a ballpark should be very symbolic of its community," says Spear, who shares stories behind the four ballparks in the playoffs:

On the design of Camden Yards in Baltimore
When we realized we could keep the B & O warehouse, that was a watershed moment because it gave form to the design. The Orioles and the Stadium Authority always wanted a traditional ballpark. So it seemed natural to us to keep that warehouse and make it a part of the game day experience.
It's a very unusual building; it was built to transfer goods from trains to trucks, back in the day. And it's 50 feet wide, 112 feet tall, I think. One person described it as long as a train ... It, for us, was like being given a site with a waterfall or a mountain view. You cannot ignore that. Plus, it helped with inserting this into that community. It took a familiar part of downtown Baltimore and made it part of our ballpark design.

On the design of AT&T Park in San Francisco
The mayor of San Francisco at the time promised the Giants their pick of one of three sites ... We looked at the sites and none of them were, at the time, what we would consider large enough for a baseball park.
So we told them all three were compromised, in terms of the site area, but the China Basin site was worth it. Because it would be such a part of the Bay. You have a fantastic view of the [San Francisco–Oakland] Bay Bridge. And we thought, even then, we could design the ballpark to look out that direction. Power hitters can hit home runs into the Bay; that's an iconic moment. That sort of informed a lot of the shape of the building and the orientation of the building.

On the design of the new Busch Stadium in St. Louis
St. Louis was also one of Earl [Santee]'s projects. They were moving from a multi-purpose stadium into this purpose-built ballpark.
Obviously, views were important, the orientation towards what became Ballpark Village was important. We're seeing that more and more -- where a team will want to be involved in a larger development than just the ballpark.
On renovations at Kauffman Stadium
That for us was a renovation. Earl Santee, one of my partners, that was his project here in Kansas City. He and I were both, I think, in high school when the building was designed, but we've done a lot of work out there over the years.
The Royals have some iconic things ... I remember there was a conversation about the shape of the scoreboard. And our guy said, "That crown has got to be part of that image, just because of the way it works with the fountains." It is the icon, it is the Bay for Kansas City, it is the B & O warehouse for Kansas City. We have to find a way to work that in. So that was a defining moment of that project.


