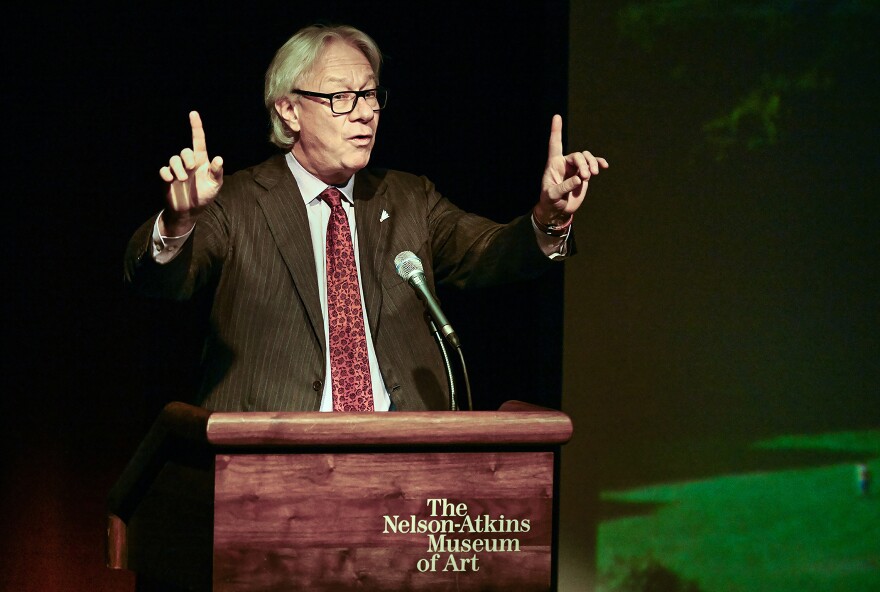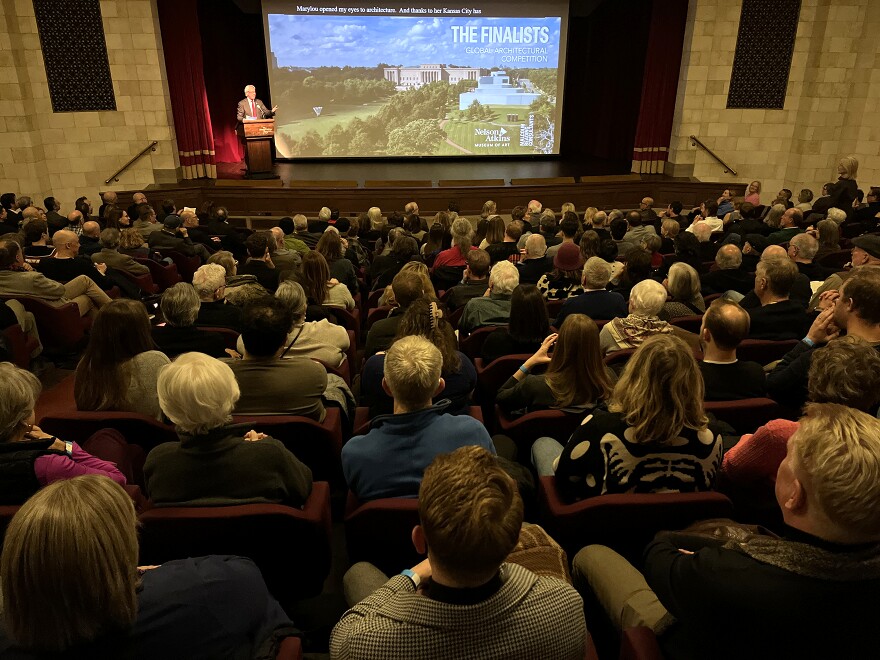A sold-out crowd gathered at the Nelson-Atkins Museum of Art Thursday night to hear from six finalist teams in the museum’s international competition to design a major new expansion.
The museum announced the competition in October with a challenge to architecture firms to design a space that will attract new audiences with a mandate to create "a museum for all."
“We have to think for the next generation, and the next generations,” Director and CEO Julián Zugazagoitia said, noting part of the museum’s mission is to evolve to meet the needs of the community.
“If we get it right, we will have your kids, your grandkids, come into a museum and say, ‘I had a great experience at the museum,’” he said.

The ambitious new project will transform the museum’s Midtown campus, including a 22-acre sculpture park, into a dynamic space with an open, inviting design.
The first stage of the competition attracted 182 teams from 30 countries on six continents. Each team was asked to submit details of the project approach, team composition and experience.
John Morgan, a senior architectural adviser from Malcolm Reading Consultants, led the selection of finalists. Morgan’s firm has run more than 200 design competitions in Australia, London, Washington, and elsewhere.
The museum’s Architect Selection Committee examined all 182 submissions.
“We had discussions over three days and, at the end of that process, we arrived at the shortlist of six competitive firms,” Morgan told the crowd gathered Thursday.
Who are the finalists?
Last month, the selection committee narrowed the field to six architectural firms: Kengo Kuma & Associates, based in Tokyo; Renzo Piano Building Workshop, in Genoa; Selldorf Architects and Weiss/Manfredi, both in New York; Studio Gang, in Chicago; and WHY Architecture, in Los Angeles.
Each team was invited to tour the Nelson-Atkins buildings and share the unique perspectives that each would bring to the project.

On Thursday, each team was given 10 minutes to speak about their approach to design and their background.
Kengo Kuma & Associates was founded by award-winning Japanese architect Kengo Kuma in 1990. Partner and Design Director Richard David Nelson represented the firm on Thursday. The firm’s design approach engages with nature and craftsmanship rooted in Japanese construction and craftsmanship traditions, he said.
“Architecture is more than a building,” Nelson said. “It's a bridge between people, the landscape, and art, and a reminder of how deeply our lives are rooted in the land and culture.”
Renzo Piano Building Workshop was founded in 1981 by Pritzker Prize-winning Italian architect Renzo Piano. Partner and Director Elisabetta Trezzani said on Thursday the firm’s design philosophy has a humanist focus, and they blend their buildings in with the surrounding environment.
“We really believe in a people approach to architecture, and it's the basis of our philosophy and our methodology of how we work,” Trezzani said.
Selldorf Architects was founded by German-born architect Annabelle Selldorf in 1988. The firm has an expertise in cultural projects, and has designed museums, galleries, and exhibition spaces at the National Gallery in London, the Frick Collection, and the revitalization of the Hirshhorn Museum on the National Mall in Washington.
Weiss/Manfredi, founded by Marion Weiss and Michael Manfredi, specializes in landscape architecture and urbanism. They are particularly interested in redefining the traditional relationships of architecture by weaving it with art, infrastructure, and ecology, Manfredi said Thursday.
“We're great believers in the power of architecture to define open space and, similarly, in the power of open space to define architecture,” he said.

Studio Gang was founded by American architect Jeanne Gang, and is a collective of more than 130 architects, designers, and planners who focus on projects with measurable, positive change for communities and nature.
“Architecture works in a way to connect people to each other but it also has this very strong ability to connect to place,” Gang said Thursday. “It means that you need to find out what is important about the place, but also about the people themselves and what drives them.”
WHY Architecture was founded in 2004 by Thai architect and designer Kulapat Yantrasast. Recent projects include the Michael C. Rockefeller Wing at the Metropolitan Museum of Art, and the Speed Art Museum in Louisville, Kentucky.
“We believe that architecture is like cooking,” Yantrasast said Thursday. “It should be done locally. It should be done with the people coming together.”
What happens next?
The finalists will begin work on their concept design over the next three months. In this next phase, each team will receive a competition fee of $75,000 for their design work when the winner of the competition is selected.
An exhibition of the designs will be presented in March. The winner will be chosen in spring 2025 by the museum’s Architect Selection Committee, chaired by Evelyn Craft Belger, who also leads the museum’s board of trustees.
Architecture that inspires visitors
Zugazagoitia compared the process to the Bloch Building expansion, designed by architect Steven Holl, who was selected through a similar competition in 1997.
Zugazagoitia said the building captured the public’s imagination and was pivotal in increasing museum attendance and access.

“Thanks to the 2007 opening of the Bloch Building — a marvelous work of art that allows us to be much more flexible, allows us to give more programs, and has allowed us to grow,” he said.
Zugazagoitia said he hopes the new, $160 million to $170 million expansion project will integrate the museum’s campus, the Donald J. Hall Sculpture Park, and the two existing buildings into a cohesive new experience.
The new addition would create extra gallery, programming, and visitor spaces, and activate specific indoor and outdoor spaces.
The estimated construction budget will be funded entirely by private donations, and the campaign is expected to be the single biggest investment in the arts in Kansas City in recent years.





