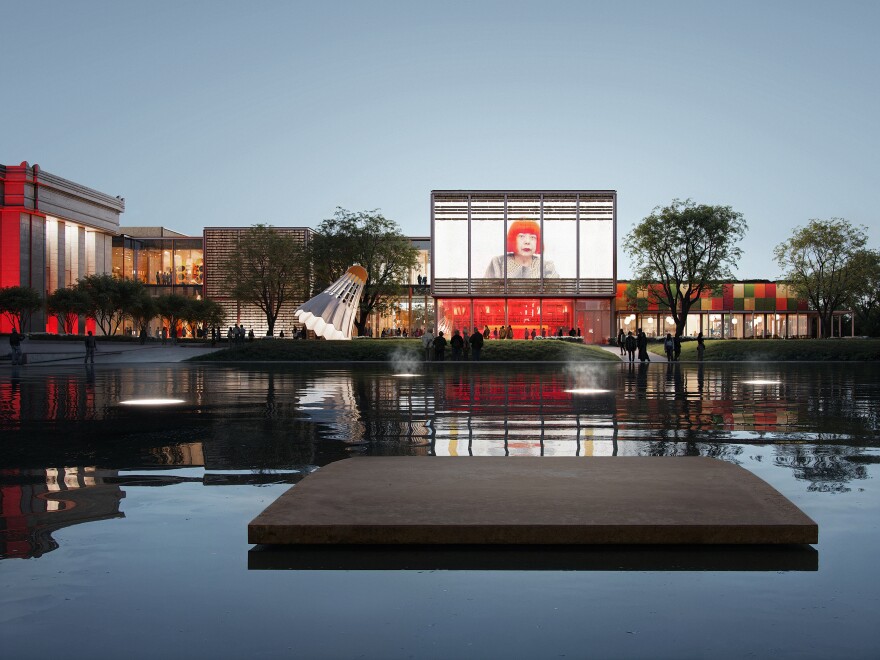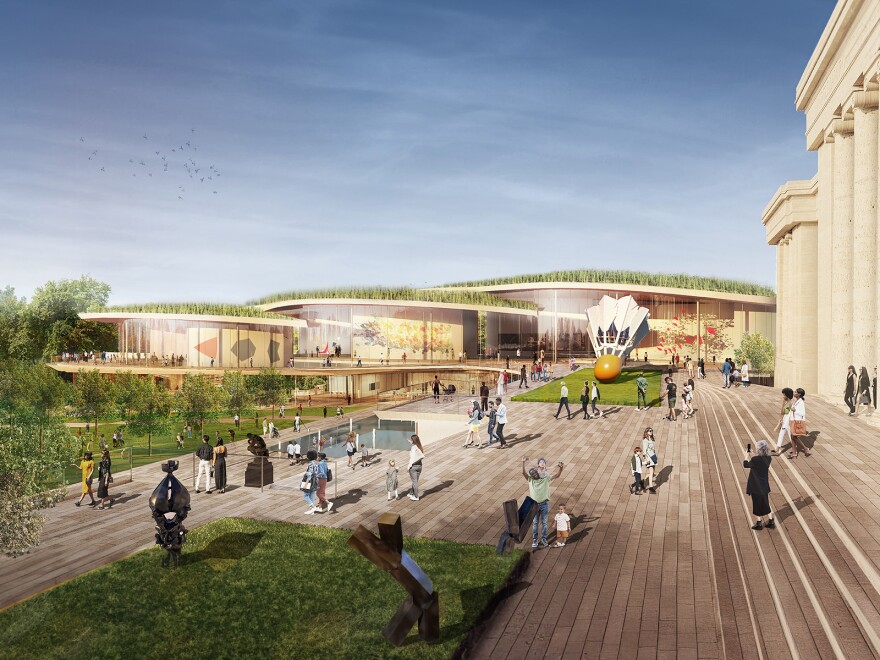Kansas City will get its first look Thursday at several new visions for a major expansion at the Nelson-Atkins Museum of Art.
Over the next month, members of the public will have a chance to provide their feedback on the plans. The winner of the design competition will be chosen in late spring.
“We want a museum that is more transparent, a museum that feels more welcoming, a museum that you can make it your own,” director and CEO Julián Zugazagoitia said about his hopes for the project. “It has to be both respectful and at the same time innovative.”
The competing designs, created by six world-class architecture firms, will be showcased through May in the new exhibit “Building Belonging: Designing the future of the Nelson-Atkins.”
The new addition is intended to create extra gallery, programming, and visitor spaces, and will highlight specific indoor and outdoor spaces.
Zugazagoitia said each design offers a unique interpretation based on the museum’s mission, architectural heritage, and role as a cultural gathering place for the region.
In December, the museum’s Architect Selection Committee narrowed the field to six architectural firms: Kengo Kuma & Associates, based in Tokyo; Renzo Piano Building Workshop, in Genoa; Selldorf Architects and Weiss/Manfredi, both in New York; Studio Gang, in Chicago; and WHY Architecture, in Los Angeles.
Kengo Kuma & Associates

In their proposal, Kengo Kuma & Associates say their design draws “from the Midwest’s prairies, riverbeds and bluffs” with fluid pathways that would unite the museum’s original, 1933 building with the Bloch Building. The new expansion would use locally-sourced materials. Terraced landscapes reflecting the region’s history will create a space for reflections, conversation, and cultural exchange, the proposal says.
Renzo Piano Building Workshop

This proposal for the expansion would reconcile past and present to “forge a museum for all,” according to Renzo Piano Building Workshop. Their plan would bring “equilibrium and balance” to the old beaux arts building and architect Steven Holl’s Bloch Building. A transparent, light-filled pavilion will invite the public in and will transform the Nelson-Atkins into a civic and accessible space.
Selldorf Architects

This New York firm's vision, “Bringing Art to the People,” seeks to “connect the museum to its surroundings, landscape and history,” according to the proposal. Their design for a new West Building will complement the museum's current structures “with openness, transparency, and flexibility.” The new structure will include inviting hospitality and artmaking spaces.
Weiss/Manfredi

Weiss/Manfredi say their proposal, “A Connected Tapestry,” would recenter the cultural campus around the 22-acre sculpture park with expanded spaces for education, performance, events and dining. It would include strategic renovations and luminous additions to reinvigorate the museum, “signalling a new transparency both literal and philosophical.”
Studio Gang

These renderings extend the edges of the 1933 beaux arts building with “vibrant thresholds” that will merge the museum into the sculpture park, Studio Gang’s team says. Their design for an “Art Bluff” wing would host the museum’s exhibition, education and social spaces. The firm says architecture will “embody the creative energy of connecting across differences.”
WHY Architecture

WHY’s plan clings to the current buildings on the museum’s campus in what they are calling “The Hug: A Museum That Embraces.” With a new entry pavilion, the team’s proposal would shape a more welcoming, inclusive and connected museum. A Sky Wing would create an expansive vantage point.
3D models, animations and providing feedback
Included in the “Building Belonging” exhibit at the Nelson, each design team’s proposals include a three-dimensional architectural rendering of the design integrated into the Nelson-Atkins’ campus, a two-minute video with animations of buildings and spaces, and several paragraphs about the team’s plan for the expansion.
The exhibit officially opens March 15 and will be on view until June 1.
Zugazagoitia said museum visitors are invited to contribute feedback, which will be considered as the museum reviews, selects, and implements designs.
How did we get here and what’s next?
John Morgan, a senior architectural adviser from Malcolm Reading Consultants, led the selection of finalists in December. Morgan’s firm has run more than 200 design competitions in Australia, London, Washington and elsewhere.
The first stage of the competition attracted 182 teams from 30 countries on six continents.
Each architectural firm selected as a finalist had three months and a budget of $75,000 to come up with renderings.
The winner of the competition will be chosen in late spring 2025 by the museum’s Architect Selection Committee, chaired by Evelyn Craft Belger, who also leads the museum’s board of trustees.
The estimated construction budget of $160 million will be funded entirely by private donations, museum officials have said, and the campaign is expected to be the single biggest investment in the arts in Kansas City in recent years.
Construction for the project is still years away. Once the winning design is chosen, the firm will spend one year finalizing plans with the selection committee, while the capital campaign to raise money for the project continues.

“There will be a lot of fine-tuning and a lot of adaptation, so this is just a first draft of what it could be,” Zugazagoitia said. “The process will incorporate a lot of voices just to make sure this project responds to the needs and aspirations of our community.”
Enriching programs for all
Zugazagoitia said he hopes the new project will integrate the museum’s campus, the Donald J. Hall Sculpture Park, and the two existing buildings into a cohesive new experience. And he said the museum needs an ambitious plan to meet the needs of the next generation of museum-goers.
Attendance has doubled since the museum’s last expansion project, 18 years ago. Since the Bloch Building was unveiled in 2007, museum programming is at capacity and the art collection continues to grow.
“When the Bloch Building was being conceived, there was no iPhone, the internet was not what it is today,” Zugazagoitia said. “Generations of kids today are digital natives that expect a lot, and are creating in the digital realm.”
Zugazagoitia said the new facility will take these technological advances into consideration, and will retrofit and modernize the museum’s existing galleries. He stressed that the new concepts should blend seamlessly with the existing structures.
Also on Zugazagoitia’s wish list is finding ways to integrate visitor’s own photography into the museum’s cultural experience.

“Knowing that everyone is using photography one way or another — either consuming more images than before or putting your own images out there — we want a center for photography that will take advantage of that,” he said.
Zugazagoitia said the expansion project began with an important need: to provide more and different art experiences and enriching programs for all ages. The winning design will include new interactive spaces and ways for the community to connect with art and cultural experiences.
“We’re about to celebrate our first 100 years, so how do you prepare for the next 100 years?” Zugazagoitia said, “This is a project that we're building with our next two or three generations of Kansas Citians in mind.”
“Building Belonging: Designing the Future of the Nelson-Atkins” is on view through June 1 at the Nelson-Atkins Museum of Art, 4525 Oak St., Kansas City, Missouri 64111. Admission is free.
The Nelson-Atkins Museum of Art is a financial supporter of KCUR. Our journalism is editorially independent of funders.





